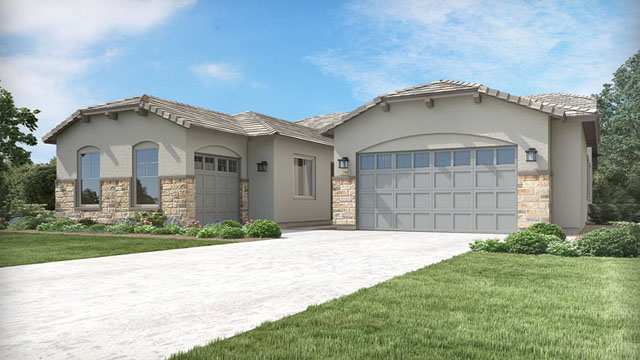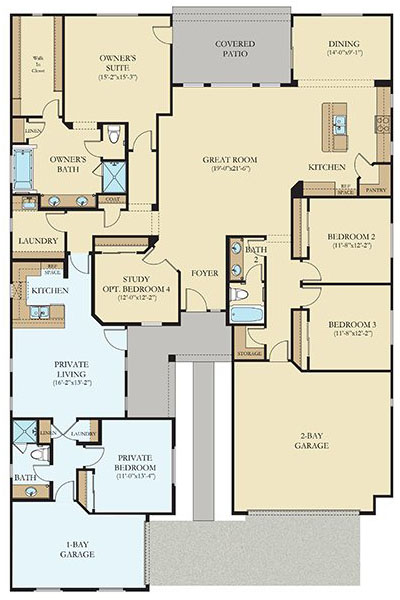Evolution Plan by Lennar Next Gen Multigenerational Homes
This beautiful single story Evolution Plan by Lennar Homes includes a main home and a private suite that are seamlessly connected with a dual access door. It is to allow for as much interaction between the main home and the private suite as you desire. The main home of the Evolution includes: 3 spacious bedrooms, 2 bathrooms, a den that can also be converted into a 4th bedroom.
The Evolution plan include a gourmet kitchen and dining nook, and a large great room; all that interact perfectly with the included backyard covered patio. The Evolution’s master suite includes a private bathroom retreat with separate shower and tub, twin sinks, as well as a huge walk-in closet. This amazing home also includes plenty of extra storage space as well as a 2-bay garage. The full private suite is perfect for elderly parents, returning children, a home office, long-term guests or any family member in need of living with you. It includes its own; private entrance, kitchenette, living room, bedroom, bathroom, laundry area, and its own private garage.

Evolution
Evolution Floor Plan

New Listing in Last 24 hour Phoenix AZ
Search and view your dream home your way
Receive email alert as soon as a Phoenix property matching your criteria hits the market. Be one of the first to see new listings. Simply type in everything you want in a house and save your search here to be notified.





