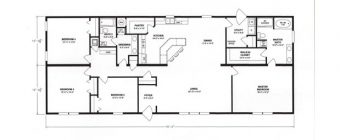
Joshua Plan by Lennar Next Gen Multigenerational Homes This spacious single-story Joshua Plan Lennar Next Homes is equipped for multigenerational living offering a private suite with a kitchenette, living space, bedroom and bathroom. The main home includes an open design combining the kitchen, dining room and Great Room, which accesses a covered patio. The owner’s […]




