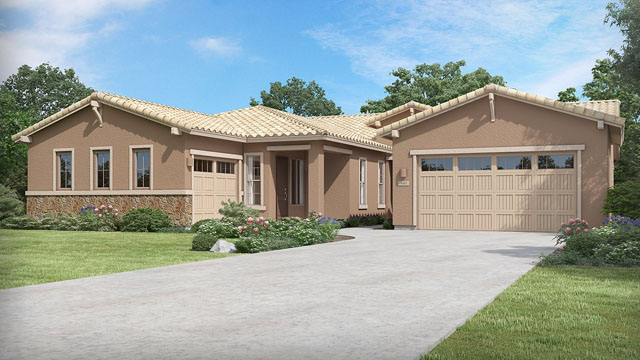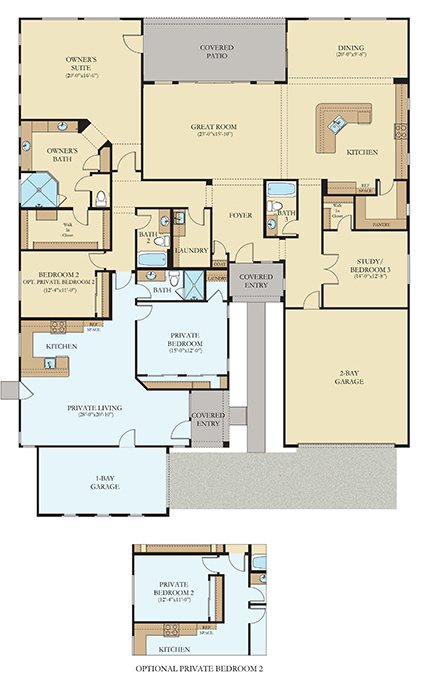Biltmore Plan by Lennar Homes – Next Gen Multigenerational Homes
The Biltmore showcases Lennar’s popular Next Gen® – The Home Within A Home® floorplan for multigenerational living. The main home in Biltmore plan features a welcoming foyer that flows into the spacious great room. The great room connects to the upscale kitchen with gorgeous center island and dining space, plus a covered patio gives homeowners the chance to entertain outside.
The master bedroom is elegant and features a large and spa-inspired bathroom with separate vanities, large walk-in closet and beautiful shower. The main home also offers two secondary bedrooms, two full-sized bathrooms and laundry space.
The connected separate private suite offers its own covered entry, one-bay garage, private living area with kitchen, bedroom and full-sized bathroom. Home buyer can opt for a second bedroom in the private suite as well as sliding doors for the covered patio to help blur the line between indoor and outdoor living.

Biltmore
Biltmore Floor Plan

New Listing in Last 24 hour Phoenix AZ
Search and view your dream home your way
Receive email alert as soon as a Phoenix property matching your criteria hits the market. Be one of the first to see new listings. Simply type in everything you want in a house and save your search here to be notified.





