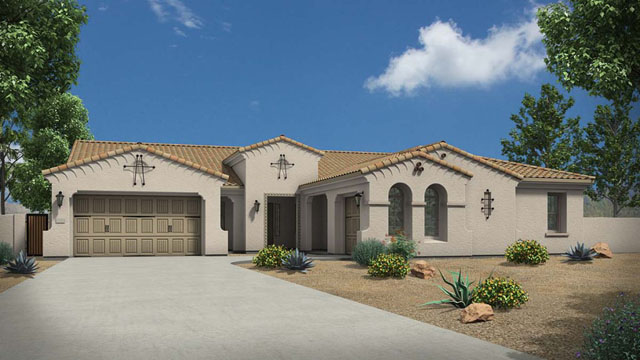Ironwood Plan by Maracay Homes – Arizona Living Collection Multigenerational Homes
The Ironwood plan by Maracay Homes features single story homes with 3,830 square feet of open living space. The base Ironwood plan features 4 car garage, 4 bedrooms, 3.5 bathrooms, den and game room. Incorporate Maracay Homes’ Flex Design® options, buyer can covert bedroom 4 and 1 car garage into separate private suite. The separate private generation suite will has it own living space, bedroom and bathroom.

Ironwood
Ironwood with Generation Suite Option Floor Plan

New Listing in Last 24 hour Phoenix AZ
Search and view your dream home your way
Receive email alert as soon as a Phoenix property matching your criteria hits the market. Be one of the first to see new listings. Simply type in everything you want in a house and save your search here to be notified.





