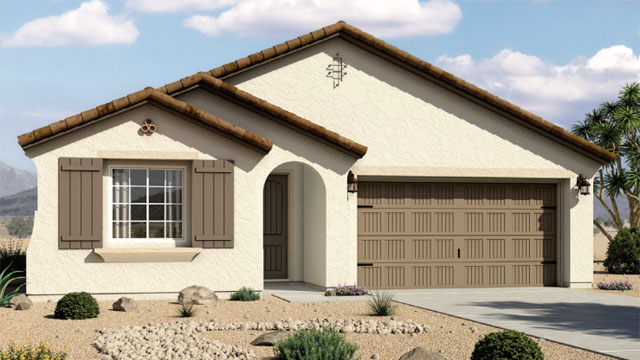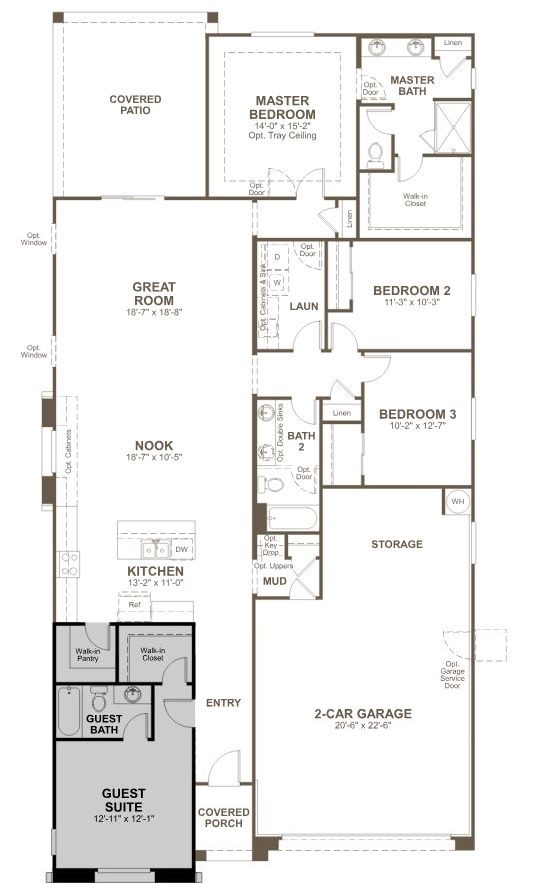Raleigh Model by Richmond American Homes – Modern Living Multigenerational Homes
The Raleigh model by Richmond American Homes features about 2,200 square feet of living space. Raleigh plan, a versatile single story home with a number of personalization options. Located off the entryway, a spacious study can also be optioned as a dining room, an extra bedroom and even a guest suite with a full bath and walk-in closet. The center of the home boasts a large kitchen with a convenient center island and walk-in pantry. The kitchen flows into an open-concept dining room and great room, which offers direct access to an inviting covered patio. From the great room, you can also make your way to two secondary bedrooms, as well as a secluded master suite with a private bath and walk-in closet.

Raleigh
Raleigh with Guest Suite Option Floor Plan

New Listing in Last 24 hour Phoenix AZ
Swee Ng, Realtor and Phoenix East Valley resident specializing in win-win real estate transaction through great communication and fighting for his clients’ best interest. After all, this is more than real estates, this is about your life and your dreams.
If you are looking to buy or sell your home in Phoenix AZ and surrounding area, we hope you will consider us. Contact us today for complimentary consultation.
Search and view your dream home your way
Receive email alert as soon as a Phoenix property matching your criteria hits the market. Be one of the first to see new listings. Simply type in everything you want in a house and save your search here to be notified.





