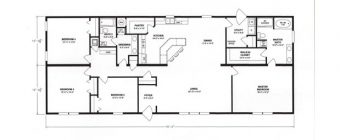Arrowhead Plan by Maracay Homes – Arizona Living Collection Multigenerational Homes The Arrowhead plan by Maracay Homes features single story homes with 3,580 square feet of open living space. The base Arrowhead plan features 4 car garage, 4 bedrooms, 3 bathrooms and den. Incorporate Maracay Homes’ Flex Design® options, buyer can covert bedroom 4 and […]
Ironwood Plan by Maracay Homes
Ironwood Plan by Maracay Homes – Arizona Living Collection Multigenerational Homes The Ironwood plan by Maracay Homes features single story homes with 3,830 square feet of open living space. The base Ironwood plan features 4 car garage, 4 bedrooms, 3.5 bathrooms, den and game room. Incorporate Maracay Homes’ Flex Design® options, buyer can covert bedroom […]
Copper Plan by Maracay Homes
Copper Plan by Maracay Homes – Arizona Living Collection Multigenerational Homes Copper plan features single story homes with 3,342 square feet of open living space. The base Copper plan features 4 bedrooms, 3 bathrooms and game room. Incorporate Maracay Homes’ Flex Design® options, buyer can covert bedroom 3 and game room into separate private suite. […]
Quartz Plan by Maracay Homes
Quartz Plan by Maracay Homes – Arizona Living Collection Multigenerational Homes Quartz plan features 3,839 square feet of open living space. This single story home features 5 bedrooms, 3.5 bathrooms and den. Incorporate Maracay Homes’ Flex Design® options, buyer can covert bedroom 2 and bedroom 3 to separate private suite. The separate private generation suite […]
Jade Plan by Maracay Homes

Jade Plan by Maracay Homes – Arizona Living Collection Multigenerational Homes Jade plan features 3,651 square feet of thoughtfully crafted open living space. This single story home features 5 bedrooms, 3.5 bathrooms and game room. Incorporate Maracay Homes’ Flex Design® options, buyer can covert bedroom 5 and game room to separate private suite. The separate […]
Raleigh Model by Richmond American Homes
Raleigh Model by Richmond American Homes – Modern Living Multigenerational Homes The Raleigh model by Richmond American Homes features about 2,200 square feet of living space. Raleigh plan, a versatile single story home with a number of personalization options. Located off the entryway, a spacious study can also be optioned as a dining room, an […]
Raven Model by Richmond American Homes
Raven Model by Richmond American Homes – Modern Living Multigenerational Homes The Raven model by Richmond American Homes features about 3,370 square feet of living space. The Raven welcomes you with a covered entry that leads past a flex room adaptable as a guest suite and an enchanting courtyard. You’ll also appreciate a study, a […]
Reagan Model by Richmond American Homes
Reagan Model by Richmond American Homes – Modern Living Multigenerational Homes The Reagan model by Richmond American Homes features about 3,500 square feet of living space. This single story Reagan plan offers abundant outdoor space, with a charming courtyard entry, covered front porch and covered back patio. A quiet study, formal dining room, inviting great […]
Reece Model by Richmond American Homes
Reece Model by Richmond American Homes – Modern Living Multigenerational Homes The Reece model by Richmond American Homes features about 3,740 square feet of living space. The entry of the single story homes Reece plan is flanked by a private study and a formal dining room. You’ll also admire the expansive great room with optional […]
Robert Model by Richmond American Homes
Robert Model by Richmond American Homes – Modern Living Multigenerational Homes The Robert model by Richmond American Homes features about 4,010 square feet of living space. In addition to a lavish master suite, the single story homes Robert model boasts an optional guest suite — complete with a bedroom, living room, kitchenette and private bath. […]



